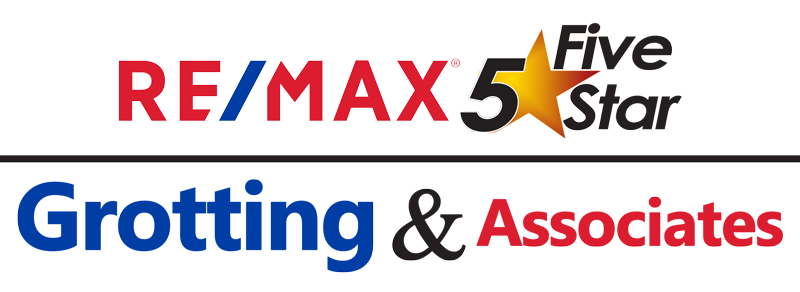Welcome to your dream home in The Village! This 2-story residence offers an inviting open floor plan flooded with natural light and warmed by a cozy wood-burning stove. The beautiful kitchen features granite countertops, stainless steel appliances, a breakfast bar, ample storage, and an adjoining dining space. Upstairs, discover all 3 bedrooms, including the private primary bedroom with an ensuite bath boasting granite, a large Jacuzzi soaking tub, and a shower. Step outside to enjoy the expansive deck for entertaining, surrounded by majestic towering pines, raised garden bed and a convenient storage shed. Garage has a shop/ storage room addition with access from both inside the garage and from outside. Experience the perfect blend of comfort and nature in this picturesque setting.
Property Type(s):
Single Family
|
Last Updated
|
3/27/2024
|
Tract
|
SHASTA FOREST VILLAGE
|
|
Year Built
|
1997
|
Community
|
32 - Shingletown
|
|
Garage Spaces
|
2.0
|
County
|
Shasta
|
Additional Details
| AIR |
Central Air |
| AIR CONDITIONING |
Yes |
| APPLIANCES |
Dishwasher, Microwave, Oven, Range |
| AREA |
32 - Shingletown |
| GARAGE |
Yes |
| HEAT |
Forced Air, Wood Stove |
| INTERIOR |
Breakfast Bar |
| LOT |
0.4 acre(s) |
| LOT DESCRIPTION |
Level |
| PARKING |
Off Street |
| SEWER |
Septic Tank |
| STORIES |
2 |
| STYLE |
Traditional |
| SUBDIVISION |
SHASTA FOREST VILLAGE |
Location
Listed with Josh Barker Real Estate
Listing information deemed reliable but not guaranteed
This IDX solution is (c) Diverse Solutions 2024.
