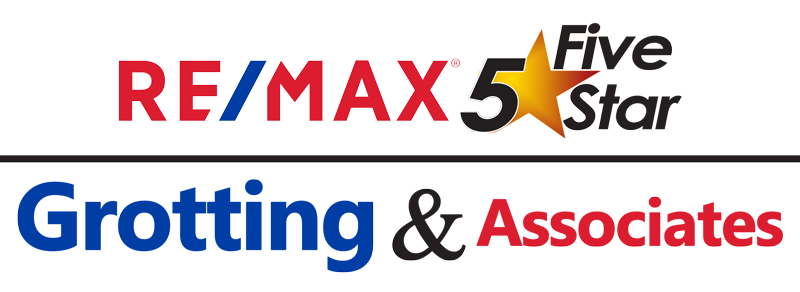GORGEOUS CRAFTSMAN CABIN. This amazing 3560sqft, 4 bedroom, 3 bath home is located 1.1 acres in the Timber Hills subdivision of Mt Shasta. The amazingly spacious interior has room for everyone! The first floor features a living room, an open concept family room with vaulted ceilings & skylights, a primary suite w/ luxurious bathroom featuring dual sinks, soaking tub & private shower/water closet, and a second bedroom with ensuite bath. The cook's kitchen has double ovens, a 5-burner stove top, SS appliances & an island w/ butcherblock top. The kitchen is open to the dining area and serving pantry w/ built-in cabinets & tons of storage. Upstairs you will find 2 additional bedrooms, a full bath, a loft/office space, a bonus room currently used as additional sleeping space and a tv/game room
Property Type(s):
Single Family
|
Last Updated
|
4/1/2024
|
Tract
|
TIMBER HILLS
|
|
Year Built
|
2007
|
Community
|
96067 - Mount Shasta
|
|
Garage Spaces
|
3.0
|
County
|
Siskiyou
|
Additional Details
| APPLIANCES |
Cooktop, Dishwasher, Disposal, Double Oven, Dryer, Microwave, Refrigerator, Washer |
| AREA |
96067 - Mount Shasta |
| CONSTRUCTION |
Wood Siding |
| FIREPLACE |
Yes |
| GARAGE |
Yes |
| HEAT |
Heat Pump |
| INTERIOR |
Central Vacuum, Kitchen Island, Pantry, Vaulted Ceiling(s) |
| LOT |
1.1 acre(s) |
| PARKING |
Oversized |
| SEWER |
Septic Tank |
| STORIES |
2 |
| STYLE |
Craftsman |
| SUBDIVISION |
TIMBER HILLS |
| WATER |
Well |
Location
Listed with Oreck Family Partners
Listing information deemed reliable but not guaranteed
This IDX solution is (c) Diverse Solutions 2024.
