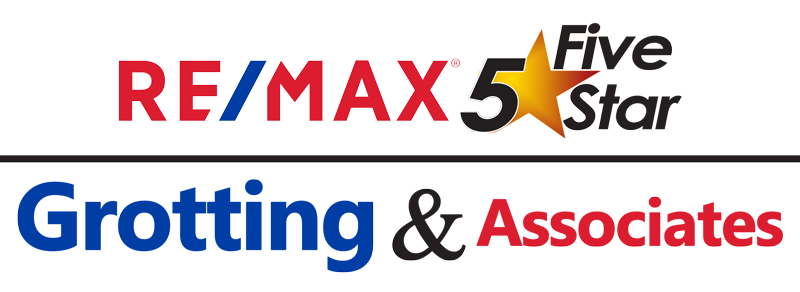3/2 on 5 acres - This home features a open floor plan with a large great room, primary bedroom suite with split floor plan with 2 bedrooms and bath on other side of the home. Laminate flooring throughout, except for tile flooring in the bathrooms and the mud/pantry room, 3 car attached garage. Mud room has very large cupboards for pantry storage, coat closet and work sink. French doors off of dinning room which has large built in hutch for plenty of storage. Primary bedroom has several closets with organizers installed and shelving ( also in guest bedrooms). Plenty of room for animals, chicken coop already set up! ADU unit, partially complete, separate from the main home with attached RV carport. Bring your own touches! A MUST SEE !!!
Property Type(s):
Single Family
|
Last Updated
|
4/3/2024
|
Year Built
|
1979
|
|
Community
|
96052 - Lewiston
|
Garage Spaces
|
5.0
|
|
County
|
Trinity
|
SCHOOLS
| Elementary School |
Lewiston |
| High School |
Trinity |
Additional Details
| APPLIANCES |
Dishwasher, Double Oven, Oven, Range |
| AREA |
96052 - Lewiston |
| CONSTRUCTION |
Wood Siding |
| FIREPLACE |
Yes |
| GARAGE |
Yes |
| HEAT |
Electric, Heat Pump, Wood Stove |
| INTERIOR |
Breakfast Bar, Pantry |
| LOT |
5 acre(s) |
| PARKING |
Off Street |
| SEWER |
Septic Tank |
| STORIES |
1 |
| STYLE |
Ranch |
| WATER |
Private, Well |
Location
Listed with Showcase Real Estate
Listing information deemed reliable but not guaranteed
This IDX solution is (c) Diverse Solutions 2024.
